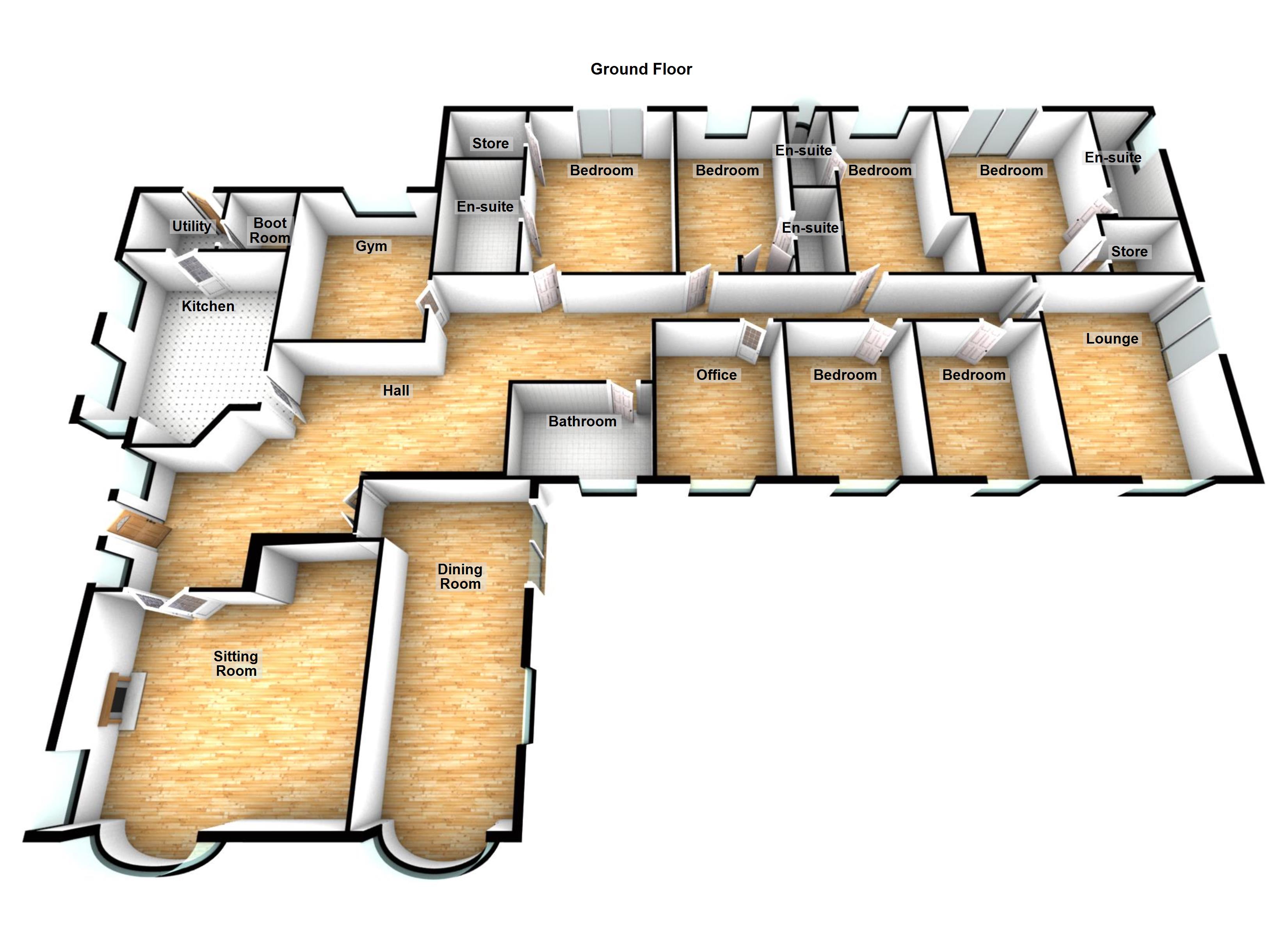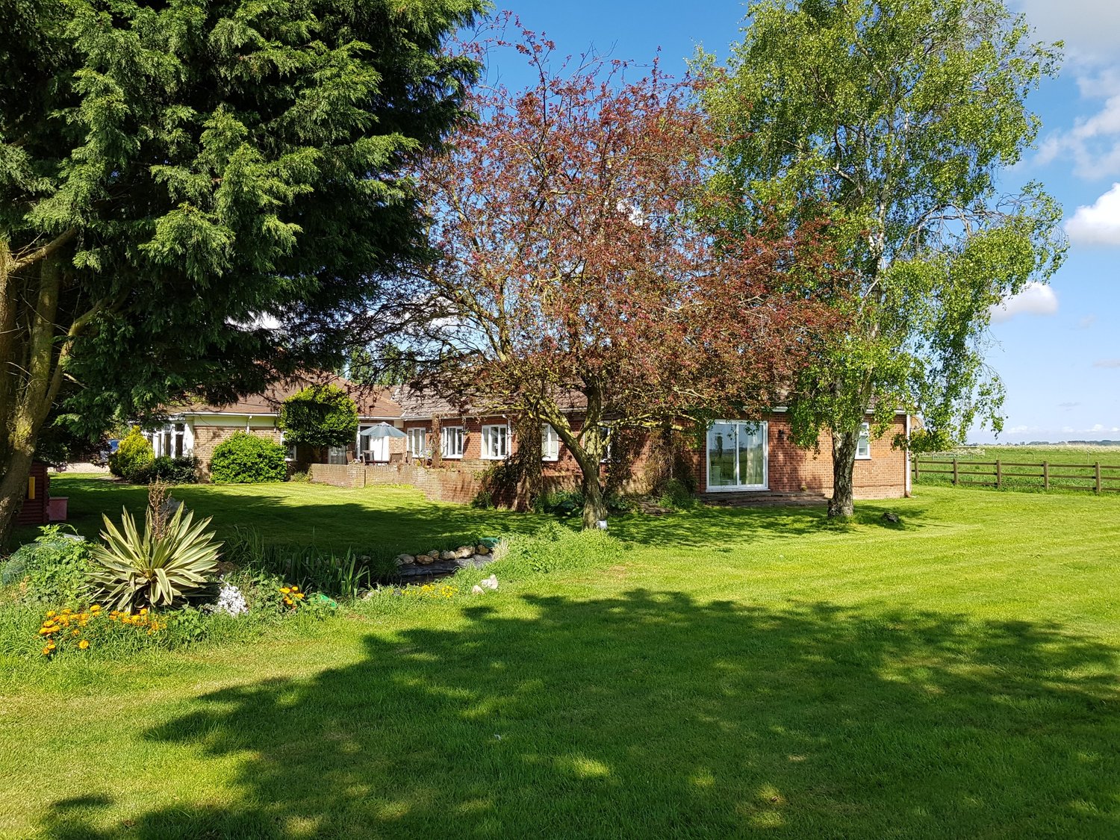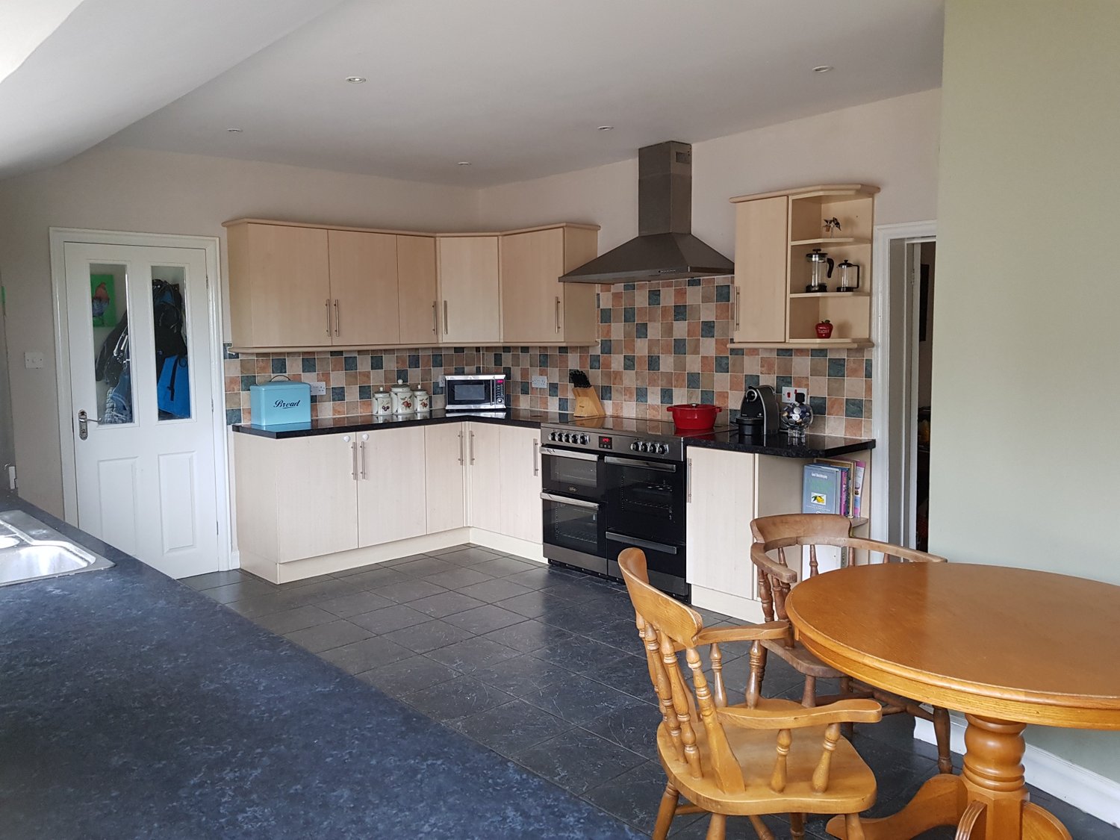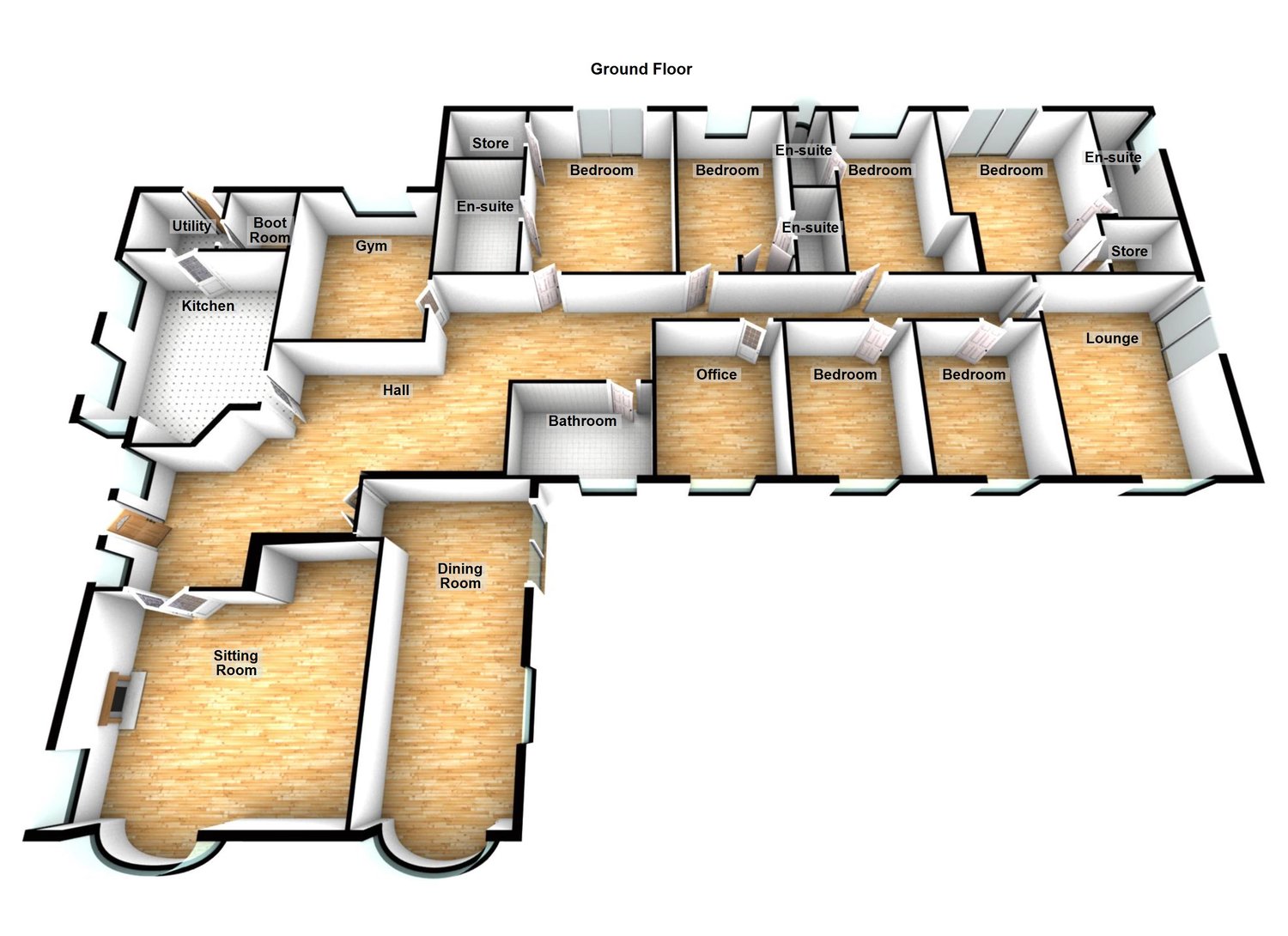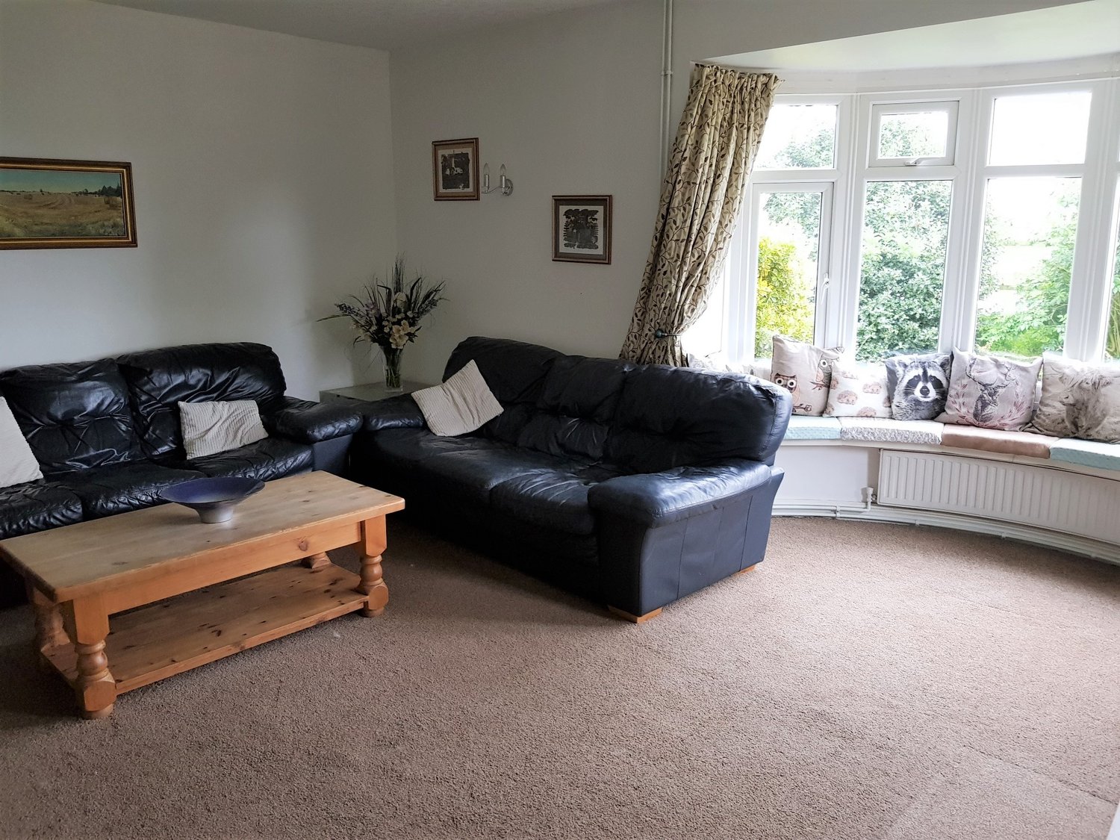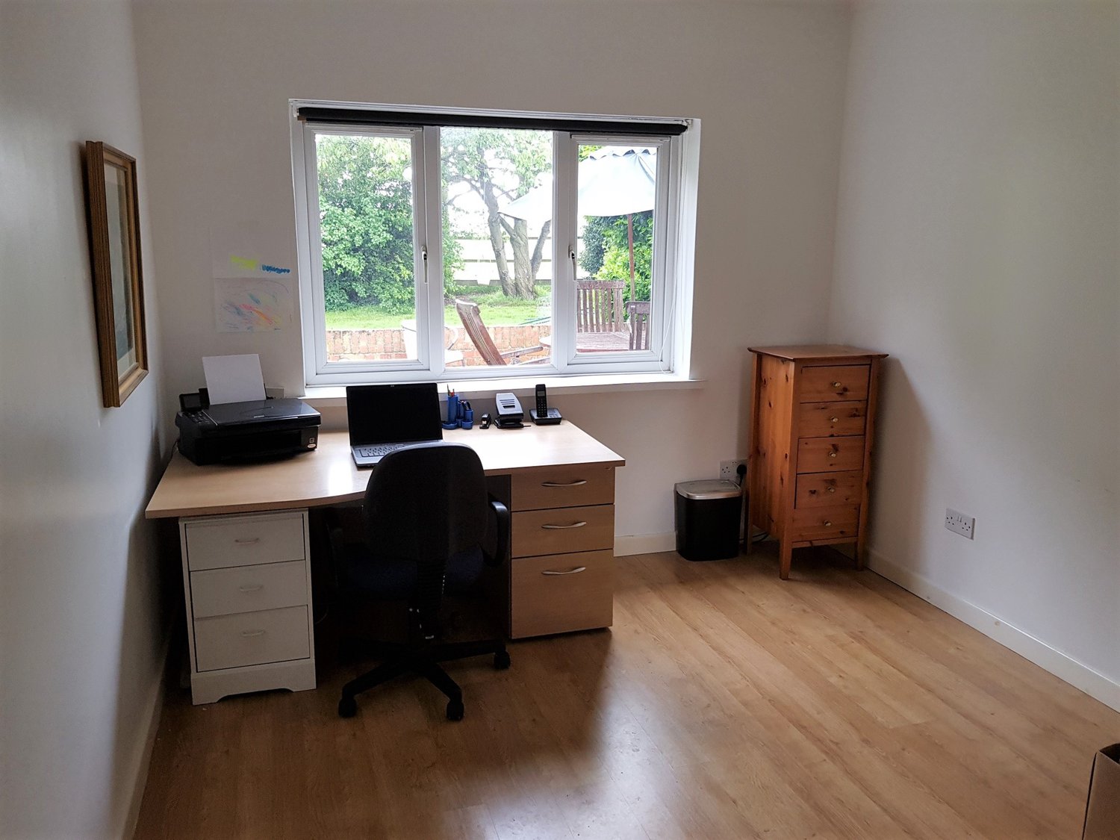Stow Road, Outwell
£550,000
Key Features
- Total Plot Approx. 4.75 Acres (stms)
- 6 bedroom Detached Bungalow
- 4 Reception Rooms
- 4 En-suite Bathrooms
- Stable & Garage
- Field Views
- Spacious and versitile accommodation
Description
This is a truly spectacular property with wonderful space and land. This home is very versatile and should be viewed immediately. The accommodation comprises of an entrance hall, 4 reception rooms, 6 bedrooms, 4 en-suite bathrooms and family bathroom. As well as a 4.66 acre (stms) paddock with stable and garage. This property would suit a large family, equestrian enthusiast or someone who is looking to live in a rural village. Call now to avoid missing out on this fantastic property.
Room Details
Entrance Hall
Door to side. Spotlights. Radiator
Inner Hall
Built in airing cupboard. Spotlights.
Sitting Room
16' 8" x 19' 4" (5.08m x 5.89m) Bay window to front with seat. Window to side, Two radiators. Multi fuel burner.
Dining Room
10' 3" x 17' 1" (3.12m x 5.21m) Curved bay window to front. Radiator
Sun Room
9' 9" x 13' 0" (2.97m x 3.96m) Sliding door to side.
Gym
11' 8" x 14' 2" (3.56m x 4.32m) Radiator. Exposed floor boards. Window to rear
Kitchen / diner
18' 9" max 12'10 min x 12' 10" (5.71m x 3.91m) A range of fitted base and wall units. Space for range cooker. Tiled floor. Space for large fridge. Plumbing for dishwasher. Radiator. Two windows to side. Spotlights.
Utility
7' 5" x 6' 5" (2.26m x 1.96m) A range of fitted base and wall units. Plumbing for washing machine. Space for tumble drier. Tiled floor. Radiator.
Boot Room
Tiled flooring. Window to rear. Boiler
Bedroom one
12' 9" x 16' 11" (3.89m x 5.16m) Radiator. Walk in wardrobe. Sliding door
En-suite
A three piece suite comprising of a shower cubicle, low level wc and wash hand basin. Window to side
Bedroom 2
9' 11" x 13' 11" (3.02m x 4.24m) Window to rear. Built in wardrobe. Radiator
En-suite
A three piece suite comprising of a shower cubicle, low level WC, wash hand basin with vanity unit. Radiator. Window to side
Bedroom 3
10' 0" x 13' 9" (3.05m x 4.19m) Window to front. Radiator
Bedroom 4
10' 0" x 13' 9" (3.05m x 4.19m) Window to front. Radiator
Bedroom 5
10' 7" x 16' 11" (3.23m x 5.16m) Window to rear. Radiator. Loft access
En-suite
Wash hand basin with vanity unit. Shower cubicle. Spotlights. Tiled floor. Radiator
Bedroom 6
12' 10" x 16' 10" (3.91m x 5.13m) Sliding door to rear garden. Radiator. Walk in wardrobe.
En-suite
A three piece suite comprising of a Low level WC, bidet and panelled bath. Window to side. Spotlights. Radiator
Family Bathroom
A four piece suite comprising of a bath, shower cubicle, wash hand basin and low level WC. Tiled floor. Radiator. Spots. Window to front.
Lounge
13' 0" x 17' 5" (3.96m x 5.31m) Sliding door to side. Window to front
Outside
The outside space for this property is fantastic. The garden encompasses the bungalow and offers a mixture of off road parking, garaging, formal garden with pond, trees, shrubs and borders. As well as this there are two stables and a further 4.66 acre (stms) paddock. As well as having field views.
Floorplan
