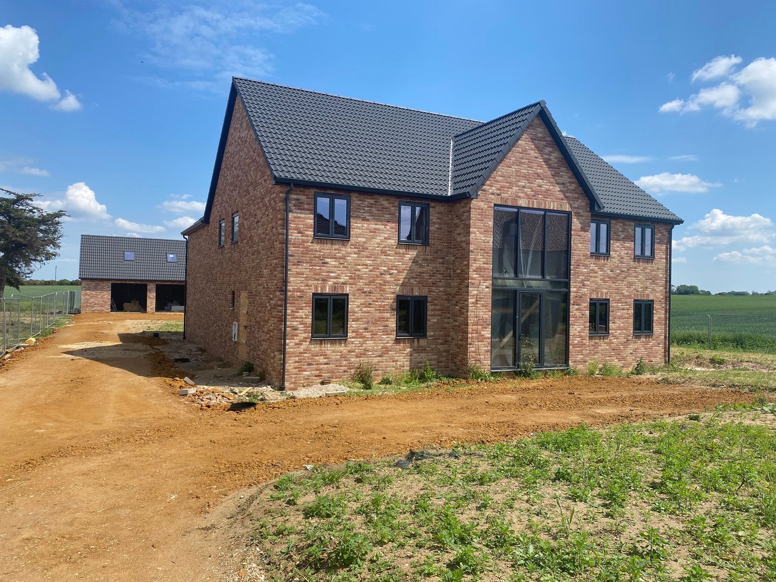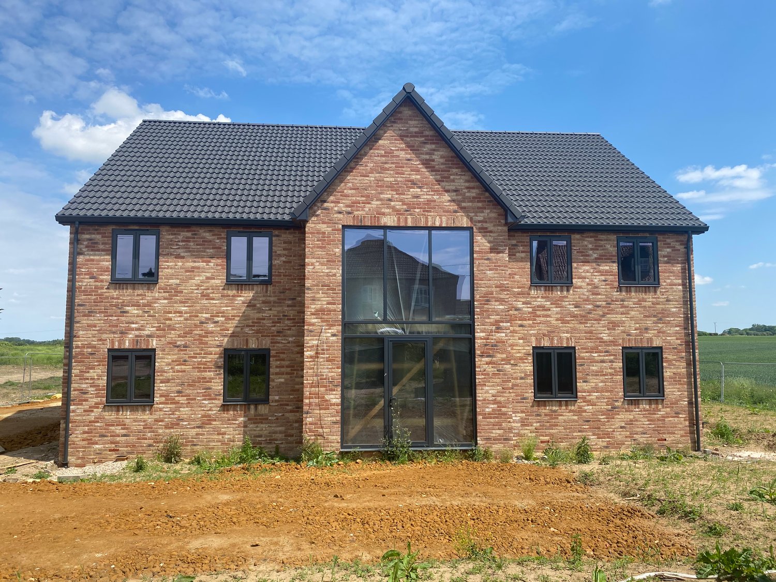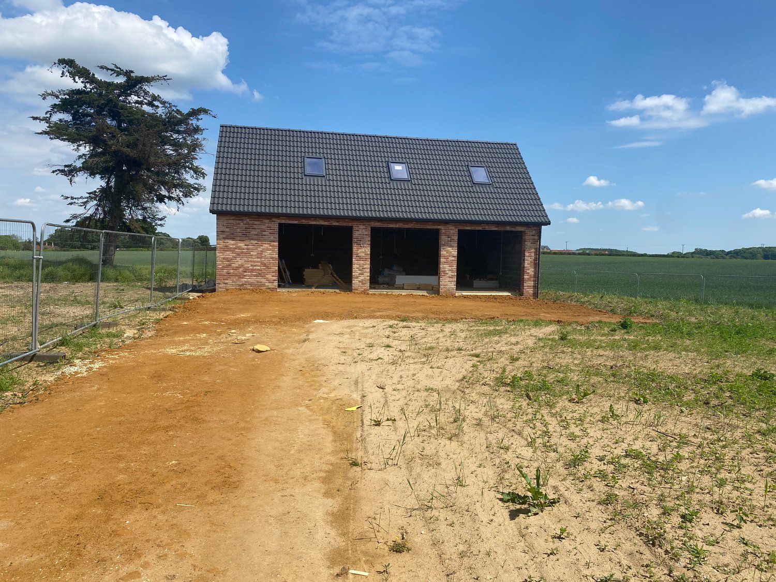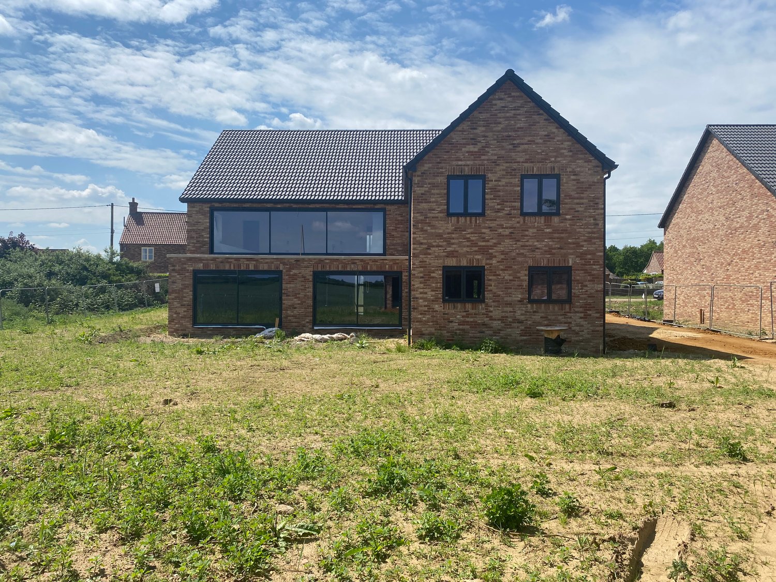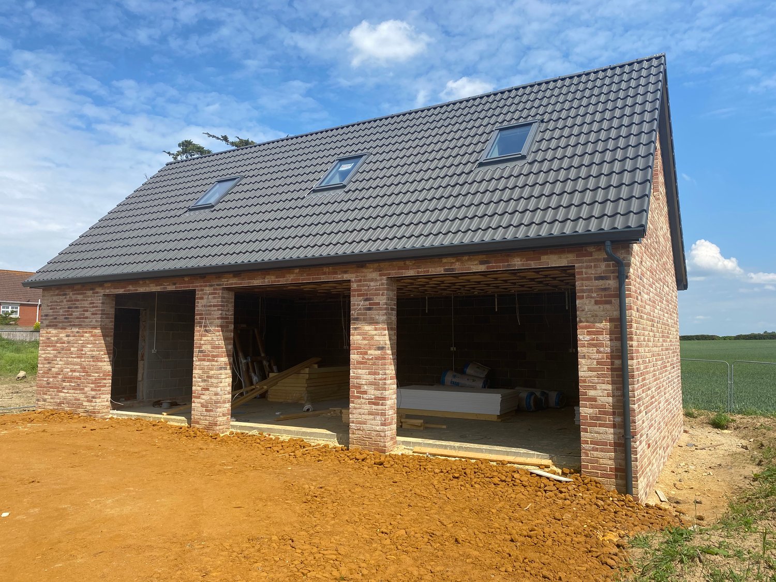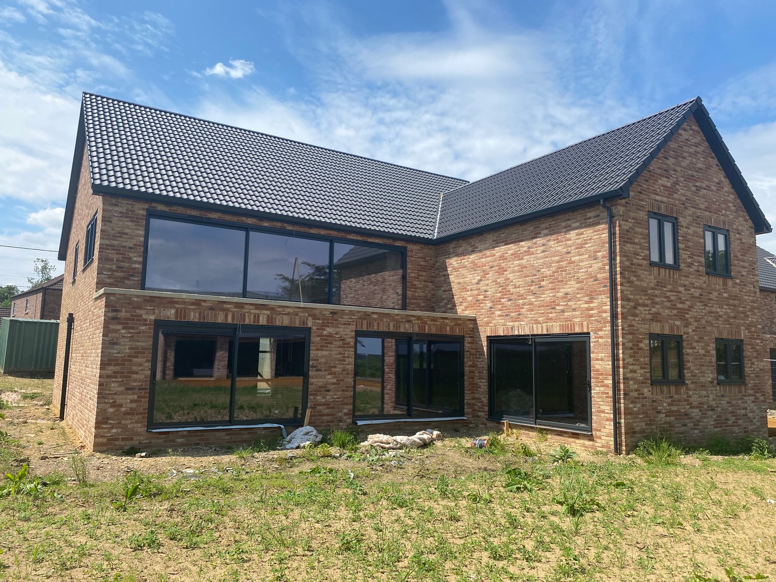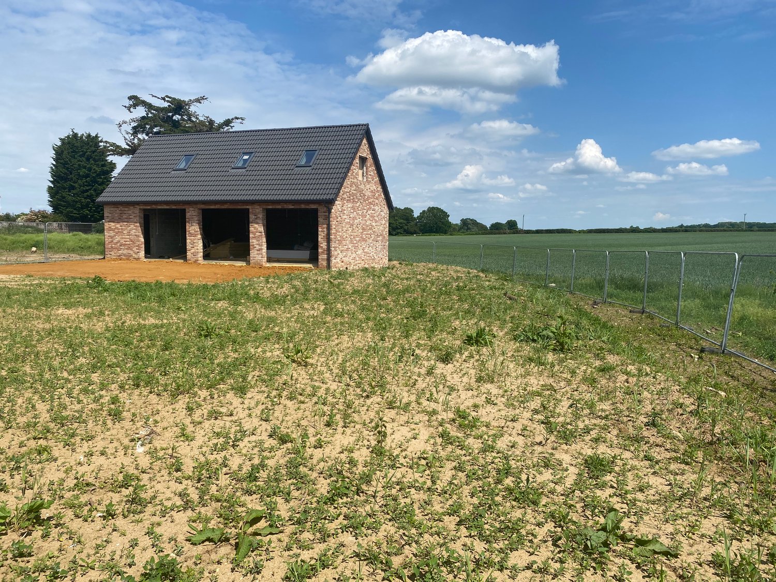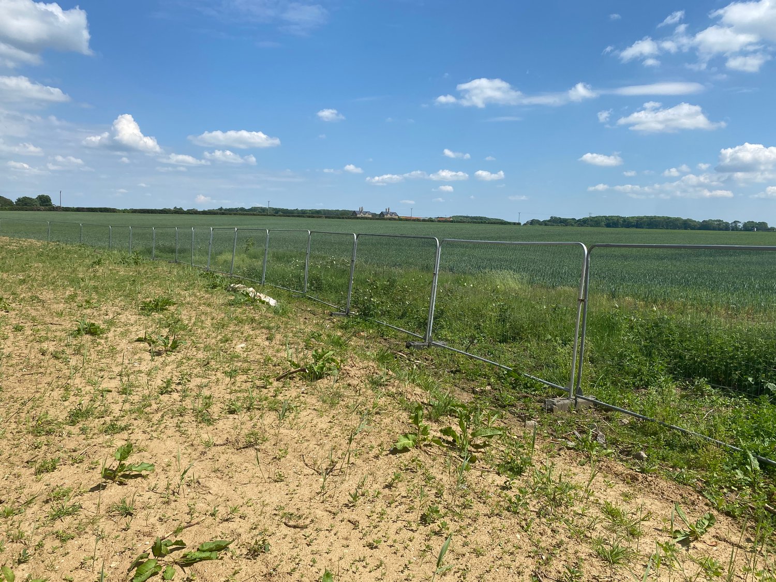Bridle Lane,
£650,000
Key Features
- Executive Detached House
- Sold As Seen - Finish to your specification
- 4 Bedrooms, 2 Dressing Rooms & 3 Bathrooms
- Triple Garage with Room Above
- Extensive Plot with Field Views
- 3500 Square Feet Plus Garage
- Depth 69m (226ft) STMS
- Width 27.5m (90ft)
Description
This executive detached house offers buyers the opportunity to purchase and finish the property to their own specification. With approximately 3500 square feet of accommodation plus a detached triple garage with room above, this property offers a vast level of opportunity to buyers looking for that extra level of space. The shell has been constructed to a high specification with grey aluminum windows and seamless aluminum grey guttering and down pipes with an impressive glazed entrance hall and galleried landing area. Inside, the property has first fix electrics and plumbing and has been plastered ready for a buyer to make their own choice on finishing. The accommodation includes a superb open plan living, dining and kitchen area with doors to the rear garden as well as an office, utility room, cloakroom and services cupboard and the ground floor. On the first floor there is master bedroom with glazed sliding doors to the balcony, a dressing room and en-suite, 3 further bedrooms an en-suite, dressing room and family bathroom. Located in an extensive plot with farmland views off a small lane on the outskirts of Downham Market town and its mainline train station with connections to King's Lynn, Ely, Cambridge and London.

